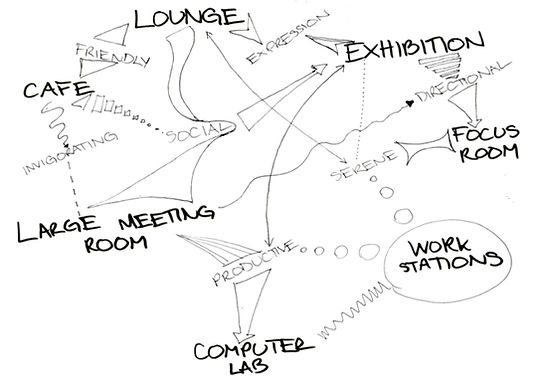top of page
erica brooks
INTERIOR DESIGN
Click on images to EXPAND


Student Center
Design Competition Winner
Challenge: Design a student center for a College of Design with a given plan to most efficiently fill your own program. This should be based on your own experience and research. It must include a cafe, storage, variety of seating, display, print lab, and computer room.
Solution: I began this project by exploring areas around campus and documenting the most effective solution. However, the wide variety of tasks that occupy students didn't require one, but many solutions, to be effective. Different options of seating, gathering, and settings provided the best student center. The research below develops these concepts further and formulates the floor plan and other physical attributes throughout the space.
Software: Revit, Photoshop, Illustrator, InDesign
Research Studies
Entrance Rendering
Positive Qualities in Student Centers:
Variety of seating
Audio separation depending on function
Circulation in consideration of productivity
Creative aesthetic
Controlled exterior lighting
Plenty of outlets
Good ventilation without being drafty
Emotions Captured in Space
Invigorating
Serene
Focused
Productive
Social
Curious
Project Goals for Design College:
Creative aesthetic
Reflection process work
Stimulating versus serene
Sequence of thought
Flexibility
Curious, bright, and fun
Reconfigurable
Modular



Hunt Library Raleigh, NC
Strong use of color
Power light movement
Spatial delineation
Variety seating



St. Alphege Learning Building Winchester, UK
Strong linear element
Controlled natural lighting
Delineated circulation
Natural views



Kaloria's Children Center Linda-a-Velha, Portugal
Prominent color seperation
Clear circulation path
Repeated aesthetic elements
Creative fostered environment
Color Study

Line Study

Lines depicts positive and negative space.

Lines captures consistency and alterations.
Lines obscures and exposes.
Lines portray organic and geomatric qualities.

Line movements create different emotions in the viewer.
Concept Statement
The dynamic nature and multi-functionality of a student center requires a variety of spaces to suit the diverse occupant's productivity, emotion, and sociability. Although each type of space has a unique purpose, each space shares characterisitics of others around it. I will use a visual sequence to both divide and connect each space through its differences and similarities. The sequence will be a linear curtain wall that is configured in different ways to divide the space while maintaining similarities and connections where appropriate. This will be done with careful consideration to acoustics, lighting, reconfigurable exhibition and circulation.
Space Planning


Square Footage Comparison
Acoustical Adjacency Matrix

Functional Adjacency Diagram

Bubble Diagram
Plans



Sections


Exploded Axon

Systems Furniture
/
/
bottom of page